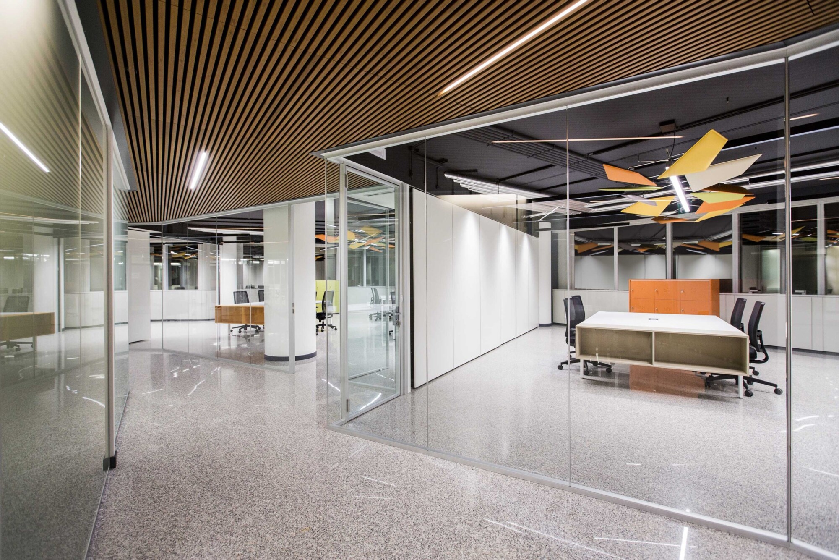
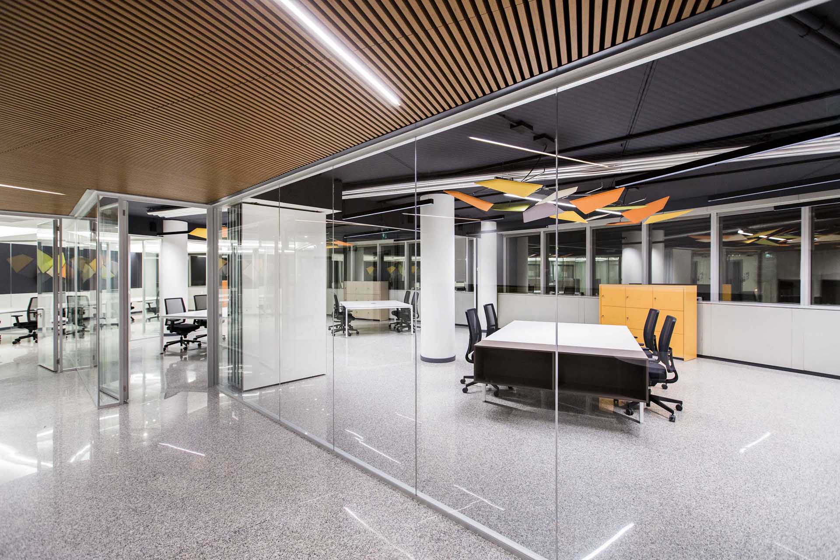
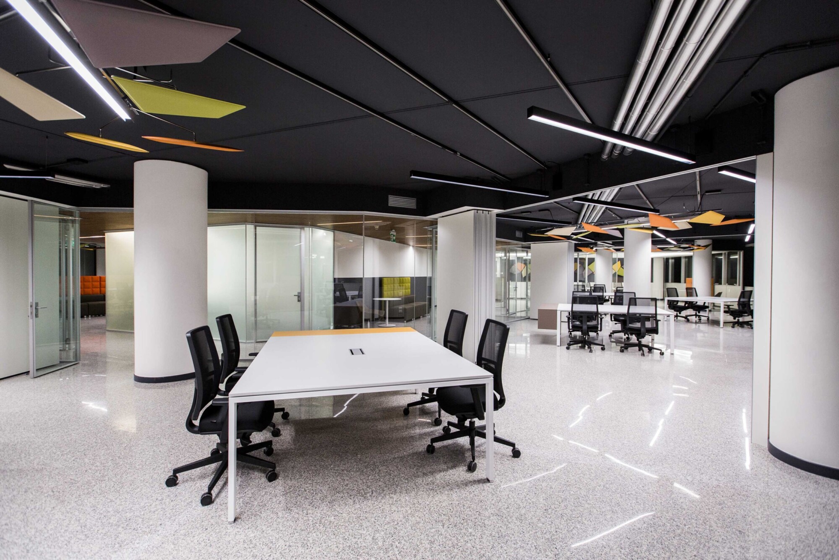


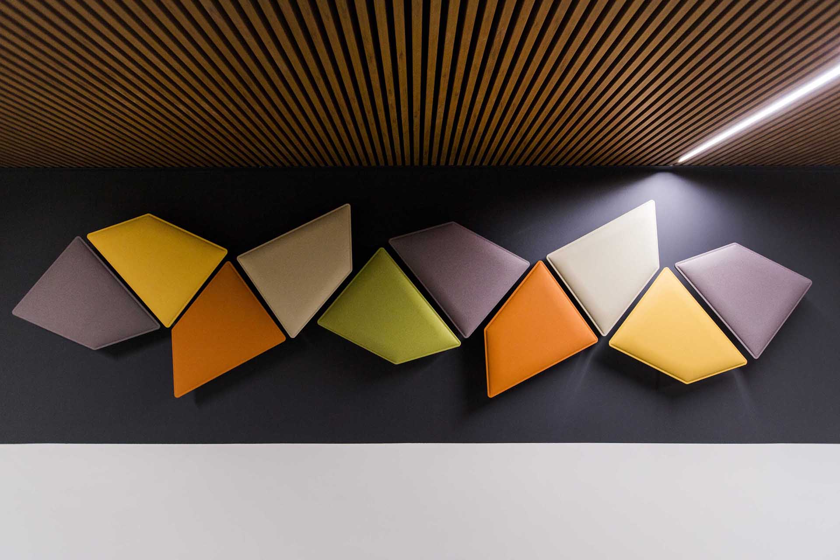

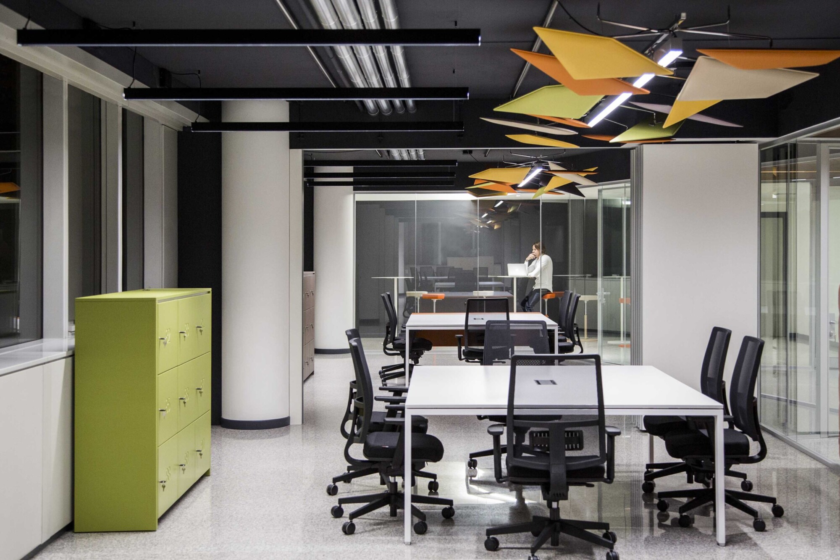
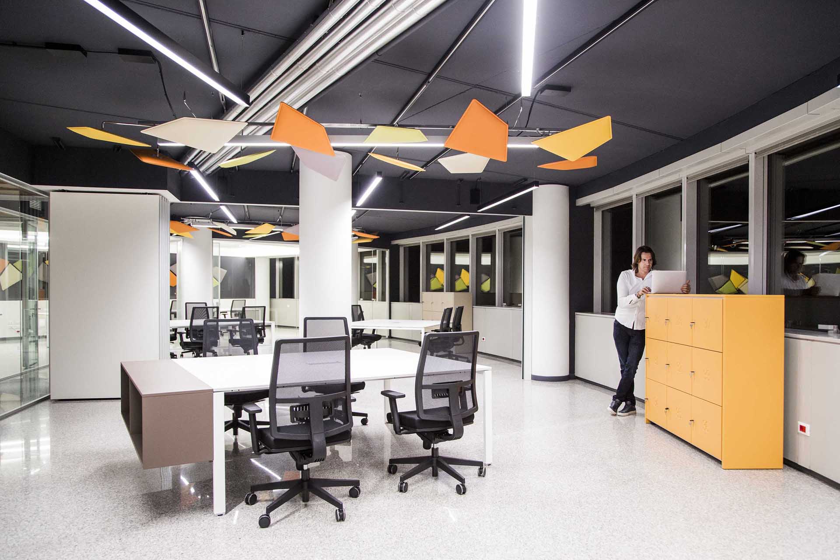
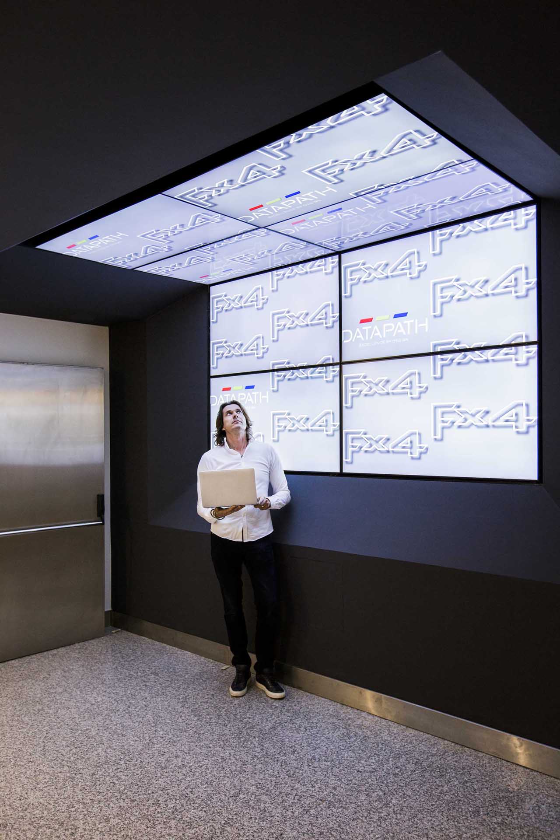
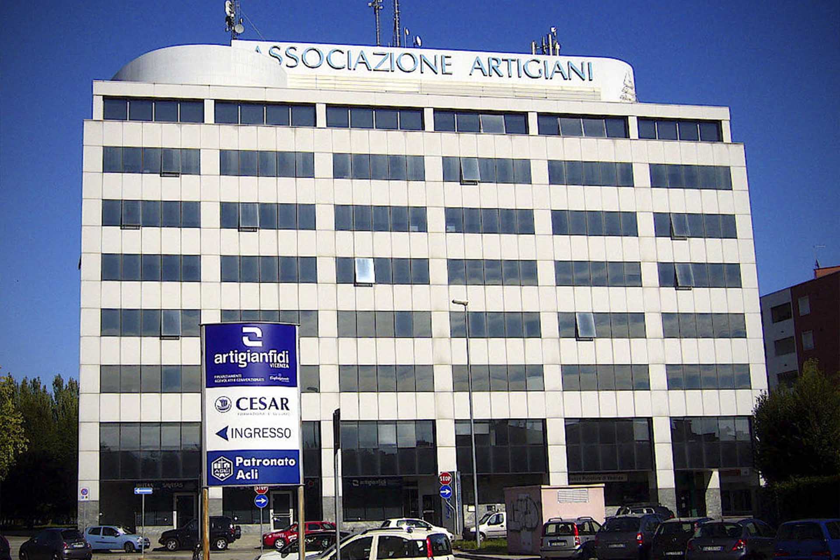
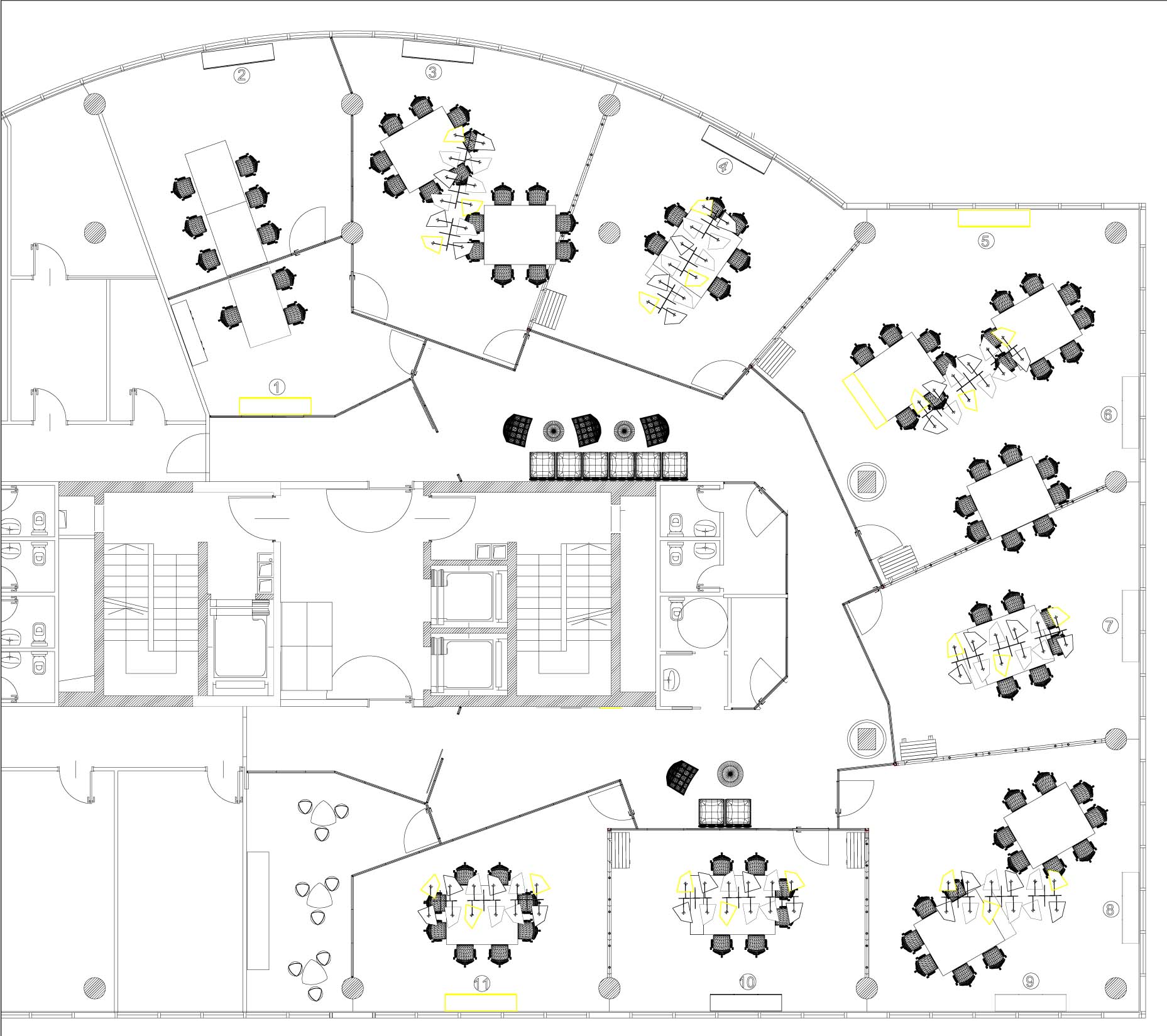
Confartigianato Vicenza
Restyling of the 4th floor of the building that houses the Vicenza Confartigianato association.
The association aims to protect entrepreneurs by supporting their actions with the purpose to improve the economic and social context in which companies operate.
We carried out this project developed by the architect Giovanni Fattori, a competent and eclectic professional, focusing on several aspects:
- Partition of spaces to create environments dedicated to coworking and training thanks to movable partition walls and mixed glass walls positioned in the large bright open space
- Stylistic choices based on the selection of finishes and design products, preferring the lacquer and the color that varies according to the division of spaces
- Acoustic comfort given by the sound-absorbing panels that reflect the color of the furnishing and guarantee design and the lowest acoustic impact.
- Visual impact and immersive experience given by the installation of a one-of-a-kind suspended video wall. Project developed thanks to the professionalism and initiative of our technical department.
- Security of people flows given by the installation of two doors with automatic access control openings managed by dedicated software.
This creation is a clear example of the careful and creative choice of functional and design products to recreate a technological, personalized and unique space.


